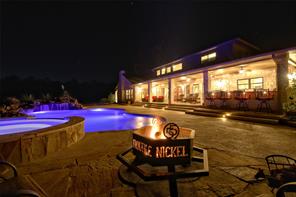General Description
Sprawling 55+ acre ranch w/ two stocked ponds, rolling terrain, woods, & pastures. Elegant white rail fencing & gated drive. Marble foyer welcomes guests- sweeping staircase and an opulent chandelier. 5 bed, 3 full baths, & 3 half baths. 4 fireplaces including a den with a stone fireplace, wet bar, & half bath. Formal living w/fireplace, family room features a massive brick fireplace, soaring ceilings, & French doors. Formal dining area & exquisite butler's pantry. Dream kitchen equipped w/ cabinetry, granite countertops, 3 sinks, copper fixtures, a gas range w/ warming drawer The primary suite is a luxurious retreat spacious w/ fireplace & a custom bath. Jacuzzi tub with overhead fill, a newly remodeled walk-in shower w/ multiple shower heads, separate double vanities, & attached exercise room w/sauna. Sunroom featuring French doors. Porch offers breathtaking views of the pool. Metal building/barn/shop with side canopies on a slab + bathroom.
| Living: |
18x13 |
| Den: |
23x19 |
| Dining: |
18x15 |
| Kitchen: |
13x13 |
| Breakfast: |
13x8 |
| 1st Bed: |
14x11 |
| 2nd Bed: |
22x21 |
| 3rd Bed: |
12x12 |
| 4th Bed: |
13x13 |
| 5th Bed: |
14x9 |
| Extra Room: |
22x18 |
|
Interior Features 2 Staircases, Alarm System - Owned, Balcony, Central Vacuum, Crown Molding, Fire/Smoke Alarm, Formal Entry/Foyer, High Ceiling, Intercom System, Water Softener - Owned, Wet Bar, Window Coverings, Wired for Sound
| Fireplace: |
4 / Gas Connections, Gaslog Fireplace, Wood Bu |
| Dishwasher: |
Yes |
| Disposal: |
Yes |
| Compactor: |
No |
| Microwave: |
Yes |
| Range: |
Gas Range |
| Oven: |
Convection Oven, Double Oven, Electric Ove |
| Connection: |
Electric Dryer Connections, Washer Connections |
| Bedrooms: |
En-Suite Bath, Primary Bed - 1st Floor, Sitting Area, Walk-In Closet |
| Heating: |
Central Electric, Zoned |
| Cooling: |
Attic Fan, Central Gas, Zoned |
| Floors: |
Carpet, Marble Floors, Tile, Wood |
| Countertop: |
Granite |
|
