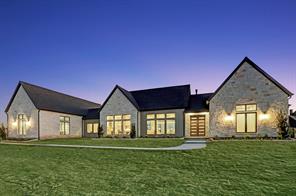General Description
JUST COMPLETED!! New Construction by Texas Cornerstone Homes. Sprawling one story on 1.5 acres in Chappell Hill / Brenham area. 4 bedrooms, 3.5 baths, 3 car garage designed to accommodate truck. 12 foot ceilings, tons of windows, 60" linear gas fireplace, white oak beams in family and primary bedroom. Spacious kitchen with white oak island and vent-hood. 48" Thermador range, 36" French door fridge, microwave drawer, quiet dishwasher and pot filler. Large family foyer drop zone. Luxurious primary suite with cathedral ceiling, wet room in bath with dual shower heads, custom closet with pull downs and tons of shelving for shoes and handbags. Large secondary bedrooms with walk in closets. Beautiful Austin chalk stone exterior with board and batten. Quality construction with 2x6 framing, pex plumbing, Jeldwen windows, tankless water heater and tech shield. Don't miss this one. Quiet and peaceful community located only 5 minutes to HEB, restaurants and shopping. Easy access to 290.
| Living: |
20x20 |
| Dining: |
18x13 |
| Kitchen: |
18x13 |
| 1st Bed: |
20x14 |
| 2nd Bed: |
16x13 |
| 3rd Bed: |
31x14 |
| 4th Bed: |
14x11 |
| 5th Bed: |
13x11 |
|
