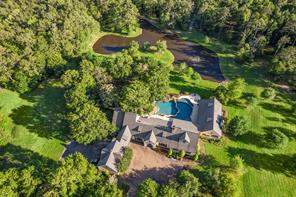| $3,499,000 |
Schedule a Showing |
| Address: |
22980 Nichols Sawmill Road |
| Property Type: |
Homes and/or Acreage |
| Status: |
Active |
| House: |
No |
| Acres: |
12.7704 |
| Restrictions: |
Deed restrictions, horses allowed |
| Subdivision: |
Stable Creek |
| Mrkt Area: |
Hockley |
| City: |
Hockley |
| Zip Code: |
77447 |
| Key Map®: |
PAGE |
| MLS # / Area: |
18847927 / Montgomery County SW
|
|
Image Gallery
Experience luxurious country living redefined in this 5BD/4.5BA showplace on over 12 acres in Hockley's Stable Creek. Featuring a designer home made for indoor-outdoor entertaining, a sprawling outdoor poolside oasis, and a private lake, this is an ideal retreat or full-time residence just 45 miles from Houston.
|
General Description
Experience luxurious country living redefined in this exquisite 5BD/4.5BA showplace on over 12 acres in Hockley's Stable Creek near Houston Oaks CC. This designer home is made for entertaining, with 6, 105 interior sq ft and over 2, 000 covered, exterior sq ft. Featuring a sprawling outdoor poolside oasis and a private lake, this is an ideal retreat or full-time residence just 45 miles from downtown Houston. It impresses with high-end stone, soaring beamed ceilings, hardwood floors and exceptional millwork throughout. Enjoy an inviting great room, gourmet kitchen, trophy room and a wet bar. The owner's suite boasts a study and spa bath, while secondary bedrooms also offer attached baths. Mudroom, utility room, powder room and extensive upgrades inside. Outside, the spectacular covered pavilion with a summer kitchen flows to the magazine-worthy pool, sun deck and casita. Fish in the nearly one-acre lake or stroll the fully fenced property. Detached garage, motor court, porte-cochère.
|
Interior Features 2 Staircases, Alarm System - Owned, Balcony, Crown Molding, Fire/Smoke Alarm, High Ceiling, Refrigerator Included, Water Softener - Owned, Wet Bar
| Fireplace: |
3 / Gaslog Fireplace |
| Dishwasher: |
Yes |
| Disposal: |
Yes |
| Compactor: |
No |
| Microwave: |
Yes |
| Range: |
Gas Range |
| Oven: |
Gas Oven |
| Connection: |
Electric Dryer Connections, Gas Dryer Connections, Washer Connections |
| Bedrooms: |
En-Suite Bath, Primary Bed - 1st Floor, Sitting Area, Walk-In Closet |
| Heating: |
Central Gas |
| Cooling: |
Central Electric |
| Floors: |
Carpet, Slate, Stone, Wood |
| Countertop: |
Limestone/Butcher bl |
|
School Information
| School District: |
36 - Magnolia |
| Elementary School: |
J.L. LYON ELEME |
| Middle School: |
MAGNOLIA JUNIOR |
| High School: |
MAGNOLIA WEST H |
(INFORMATION SHOULD BE INDEPENDENTLY VERIFIED)
|
Exterior Features
| Area Pool: |
No |
| Private Pool: |
Yes |
| Lot Desc: |
Water View, Wooded |
| Water & Sewer: |
Aerobic, Septic Tank, Well |
| Road Surface: |
Asphalt, Pavers |
|
